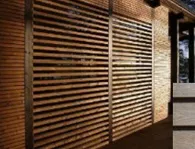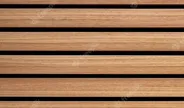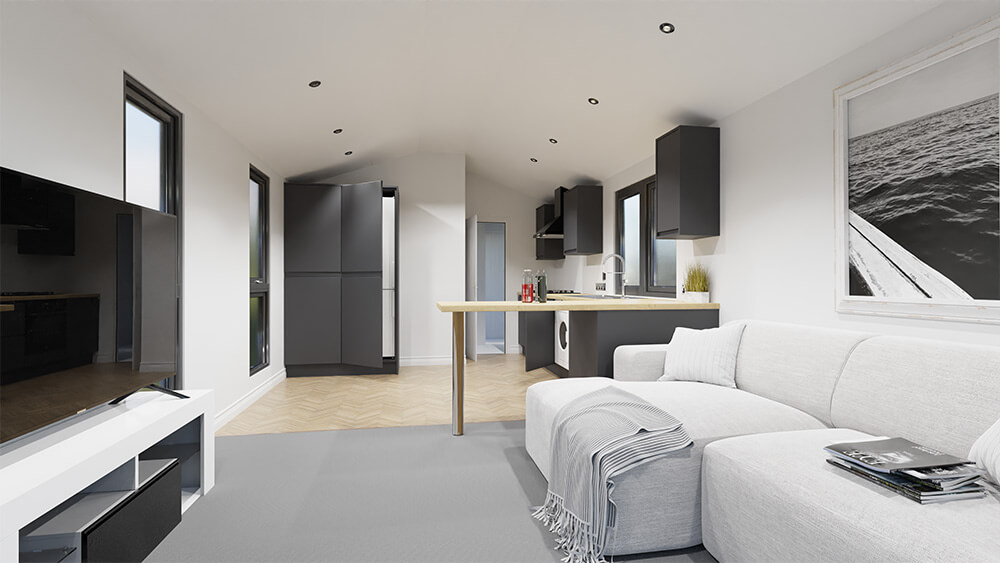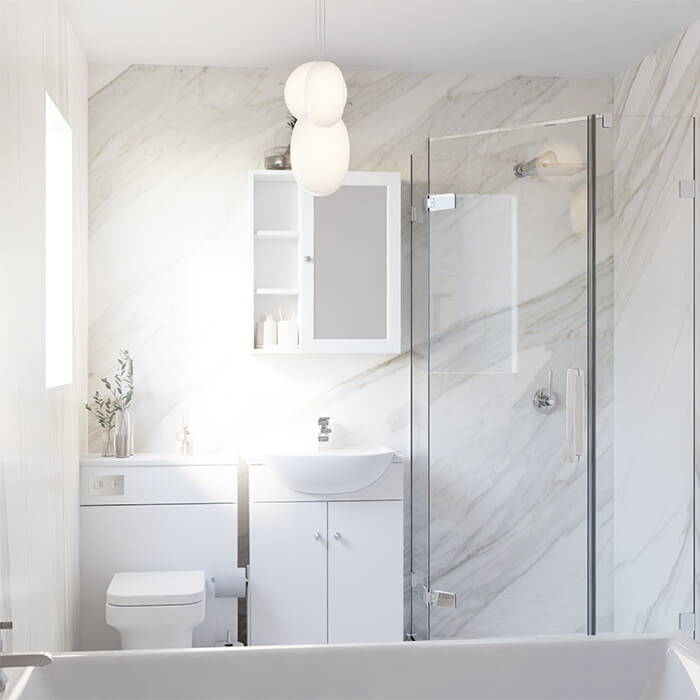Exterior
80m2 Total living space & Built to surpass the requirements of BS3632 and provide a better standard of living
80m2 Total living space & Built to surpass the requirements of BS3632 and provide a better standard of living
Options - Speak to us about the options available including;
Cladding - Aluminium windows - Flooring - Kitchen - Heating source including all types of renewables


Kitchen - Howdens Greenwich gloss grey kitchen with integrated Lamona appliances including;
Electric oven, gas hob, dishwasher, washing machine and fridge freezer.
Flooring - Lifestyle essentials vinyl flooring.
Walls and ceilings - All walls are finished in Belmont grey linen panel and ceilings are in white Nimbus panel
Living areas - London dove grey carpets fitted throughout all living areas.

Heating - Gas central heating throughout.
Joinery - Oak Genoa doors and brushed stainless steel ironmongery. White ash-wrapped skirting and architraves.
Bathroom - Lifestyle essentials vinyl flooring to compliment the Belmont grey walls and pebble grey shower panel. Thermostatic shower over a full-sized bath. Vanity unit with integrated sink and WC. Heated chrome towel rail.

Ensuite - Wall and shower panel to match the main bathroom. Quadrant shower, vanity unit and ec. Heated chrome towel rail.
Bedroom 1 - Features a dressing room and ensuite
Bedroom 2 - Light and airy double bedroom
Footprint: 46 ft x 20ft
We also offer bespoke design consultations. These can be arranged for a meeting on site in our South Somerset office or via online video conference.
Book a consultation