Exterior
Built to surpass the requirements of BS3632 and provide a better standard of living
Built to surpass the requirements of BS3632 and provide a better standard of living
Options - Speak to us about the options available including;
Cladding - Aluminium windows - Flooring - Kitchen - Heating source including all types of renewables
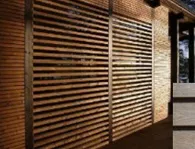
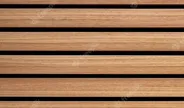
Exterior - High-performance anthracite grey UPVC windows and French doors with a composite security front door. Maintenance-free white-grained cladding with grey box projection windows. Chrome up/down lights.
Living areas - London dove grey carpets fitted throughout all living areas. Gas central heating throughout with an option for air source heat pump and solar PV
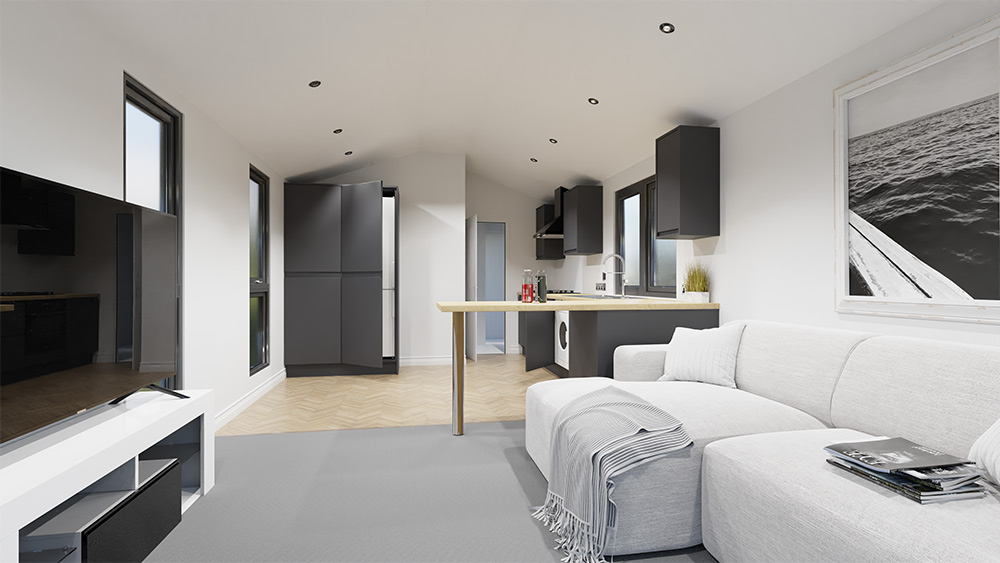
Joinery - Oak genoa doors and brushed stainless steel ironmongery. White ash-wrapped skirting and architraves.
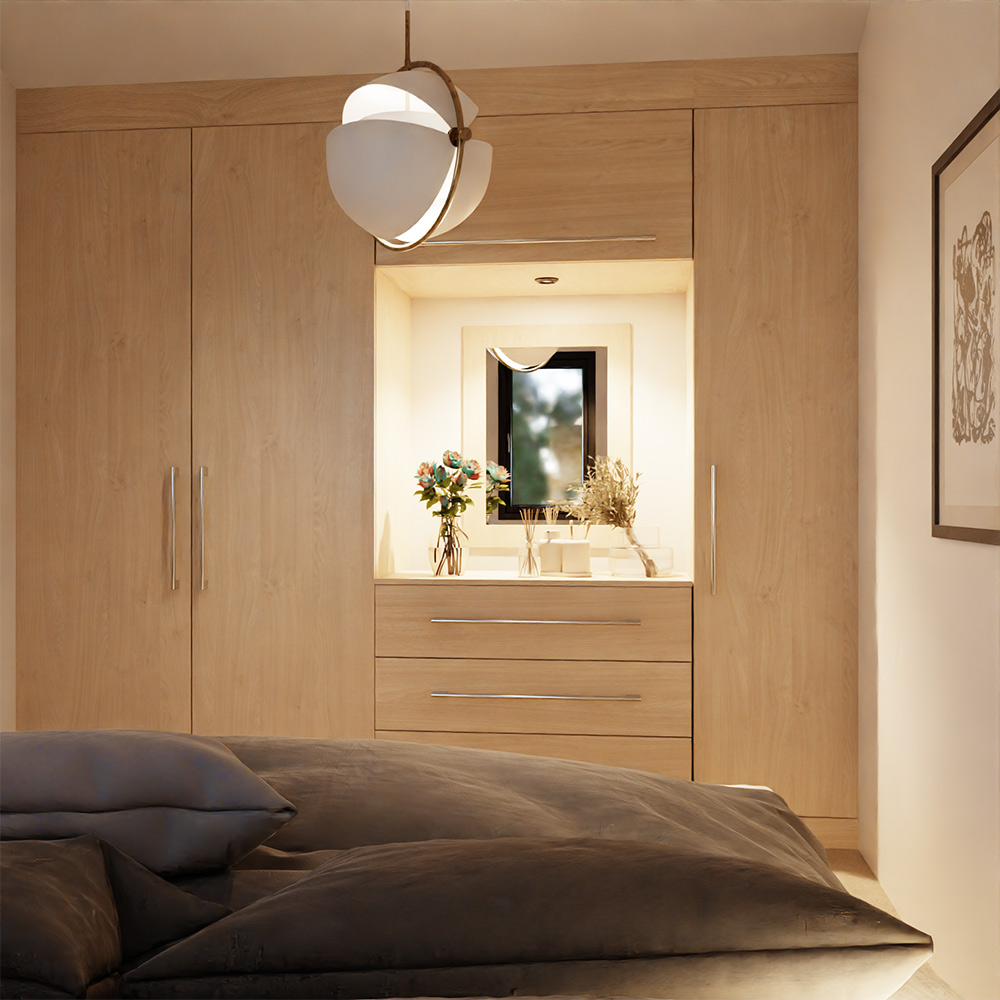
Bathroom - Wall-to-wall Calcutta marble shower panel with a choice of shower/bath or stand-alone shower with a crittal style shower screen. Vanity unit with integrated wall-hung WC. Chrome towel railEnsuite - Calcutta marble wall panel, walk-in shower, vanity unit with sink, WC and chrome towel railMaster bedroom - Large bedroom with fitted wardrobes and ensuite Second bedroom - Light and spacious bedroom walls and ceilings - All walls finished in Belmont grey linen panel and ceilings in white nimbus panel
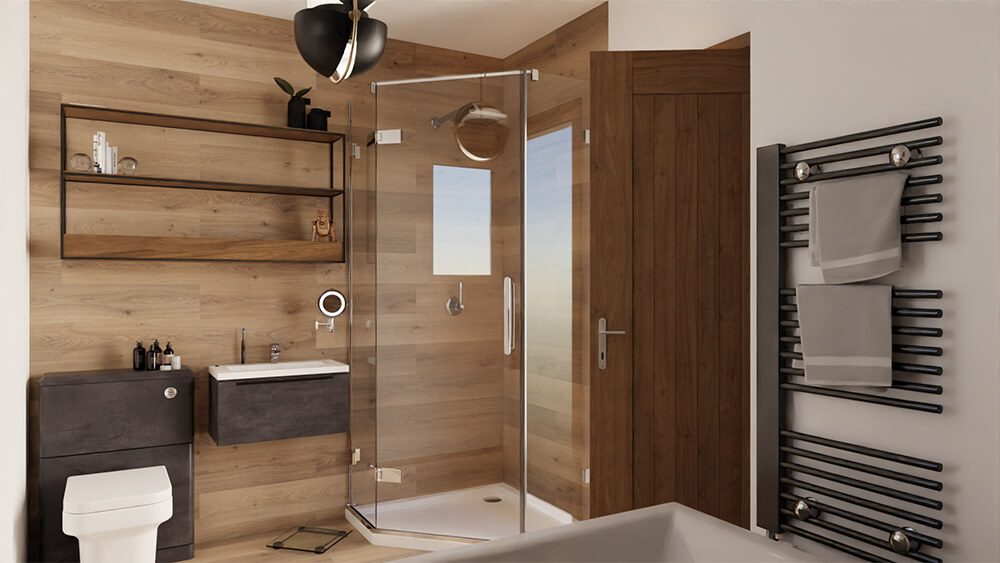
Kitchen - Generously proportioned kitchen. Calcutta marble laminate worktops and splashbacks. Integrated appliances inc Double oven, Gas hob, Washing machine, Dishwasher and Fridge freezer. Island unit with breakfast bar. Stainless steel sink and taps.
Footprint: 46x20ft
A 46x20ft park home consisting of:
We also offer bespoke design consultations. These can be arranged for a meeting on site in our South Somerset office or via online video conference.
Book a consultation